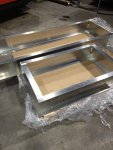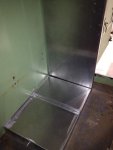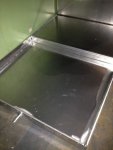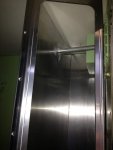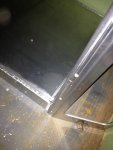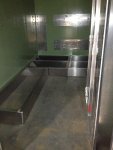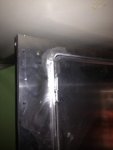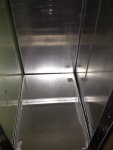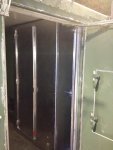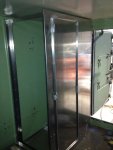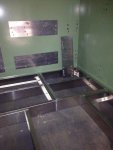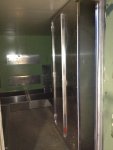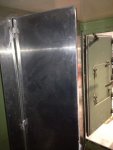Hoefler
Active member
- 1,096
- 20
- 38
- Location
- White Bear Lake,MN
I have a shelter that have been saving for a camper build. Unit fits perfect in the back of a Deuce or 5-ton. I will be using in the back of my M36A3. This truck is a little longer which will allow me to have room on back for hauling stuff. Have just begun gutting the metal rails on floor. Have a few fabricated items done for construction of bathroom including the shower pan, front and rear walls and door. For windows, I have secured several Dometic units that have built in shades. Will start putting it all together in the next few weeks.
The nice thing about this sort of camper is it will fit on my truck or a typical equipment trailer. She has tow rings all around and a set of three skids on the bottom which makes it super portable.
Pete
Pictures show inside of enclosure, front bathroom wall, door wall of bathroom, side of enclosure and window.
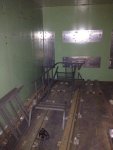
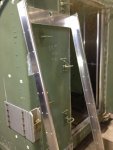
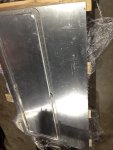
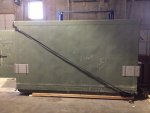
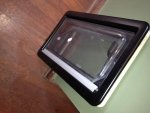
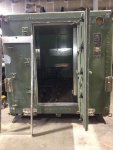
Pete
The nice thing about this sort of camper is it will fit on my truck or a typical equipment trailer. She has tow rings all around and a set of three skids on the bottom which makes it super portable.
Pete
Pictures show inside of enclosure, front bathroom wall, door wall of bathroom, side of enclosure and window.






Pete



