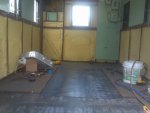Bantha RV
New member
- 13
- 12
- 3
- Location
- Jackson Hole Wyoming
Greetings guys and gals,
I recently bought a 1971 M109A3 with the intentions of converting it to an Overlander RV. I have gathered most of the guts and am starting on the cabinetry, plumbing, and electrical now. One thing I'm considering and leaving room for is to cut a flexible passthrough from the box to the cab, has anyone already done this? Any structural integrity issues I should be concerned with? I'm thinking of making the cut directly below the front window and approximately the same width....guessing there's already framing there that I can work between without cutting, and there doesn't appear to be any electrical I'd sever either. I've looked online for the blueprints of the box, but can't find any, even in Jatonka. Does anyone have any blueprint or elevation drawings that show the framing of an M109 box?
The guts include:
1. EcoFlow Delta Pro 3600kWh batt/inverter + spare batt (3600kWh) = 7200kWh total
2. EcoFlow Delta Pro Smart Generator (1800W
3. EcoFlow Smart Solar Panels 2x 400W (800W total)
4. Stiebel Eltron 6 gallon water heater (120v 11.3amp max)
5. Sterling Store+ 34"x48" shower kit.
6. Lordear stainless 30"x22"10" drop in sink
7. Vevor - generic 8kw diesel heater
8. Frigidaire EnergyStar dorm fridges x2 (one as fridge, one as freezer)
9. 55 gallon drum potable water tank
10. IH - 2400w (1200w + 1200w) dual element induction cooktop.
11. Deco Chef - Convection/Air Fryer/Rotisserie oven.
12. Thetford 5.1 gallon cassette toilet.
13. 24v to 12v converter x2
14. LED indirect and direct cabin lighting.
15. Shurflo on-demand pump with recirculating circuit for freeze protection.
Thanks in advance. I'm really enjoying, and learning a lot, reading about all of your builds.
I recently bought a 1971 M109A3 with the intentions of converting it to an Overlander RV. I have gathered most of the guts and am starting on the cabinetry, plumbing, and electrical now. One thing I'm considering and leaving room for is to cut a flexible passthrough from the box to the cab, has anyone already done this? Any structural integrity issues I should be concerned with? I'm thinking of making the cut directly below the front window and approximately the same width....guessing there's already framing there that I can work between without cutting, and there doesn't appear to be any electrical I'd sever either. I've looked online for the blueprints of the box, but can't find any, even in Jatonka. Does anyone have any blueprint or elevation drawings that show the framing of an M109 box?
The guts include:
1. EcoFlow Delta Pro 3600kWh batt/inverter + spare batt (3600kWh) = 7200kWh total
2. EcoFlow Delta Pro Smart Generator (1800W
3. EcoFlow Smart Solar Panels 2x 400W (800W total)
4. Stiebel Eltron 6 gallon water heater (120v 11.3amp max)
5. Sterling Store+ 34"x48" shower kit.
6. Lordear stainless 30"x22"10" drop in sink
7. Vevor - generic 8kw diesel heater
8. Frigidaire EnergyStar dorm fridges x2 (one as fridge, one as freezer)
9. 55 gallon drum potable water tank
10. IH - 2400w (1200w + 1200w) dual element induction cooktop.
11. Deco Chef - Convection/Air Fryer/Rotisserie oven.
12. Thetford 5.1 gallon cassette toilet.
13. 24v to 12v converter x2
14. LED indirect and direct cabin lighting.
15. Shurflo on-demand pump with recirculating circuit for freeze protection.
Thanks in advance. I'm really enjoying, and learning a lot, reading about all of your builds.
Last edited:


