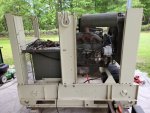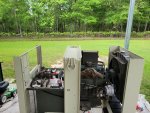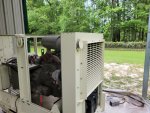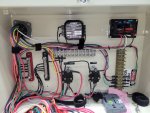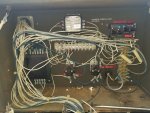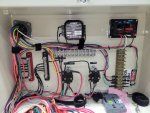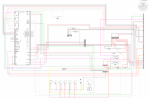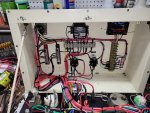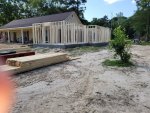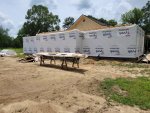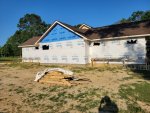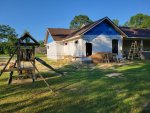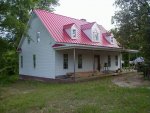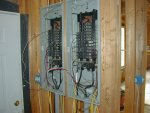So yeah, not too, too worried about the inspector. I did the 200 amp service and all the electrical in my shop. The inspector was more interested in checking out my new shop than looking at my work

. Same guy came out for all of this so far. Pretty nice guy. I just want it right. My questions revolve around stuff like which things to run on the same circuit / breaker, how many staples on a stretch of romex - that sort of thing. I haven't had a chance to look up your book but probably will tonight. Been working on mounting 4 square boxes and 3/4" EMT today. Basically data / cable-vision provisions. 4 square box with EMT stubbed out in the ceiling. 5 of them in the new master bedroom. 1 of those up high in case I break down and allow the wife to have a TV in the bedroom (I NEVER watch TV). Last TV show I watched was the Super Bowl. And I only watched that because Joe Burreaux was playing - Geaux Tigers! The new bedroom is going to have false cathedral ceiling and once the drywall is up, there's no getting to 3 of the walls without ripping down drywall so I'm taking this opportunity to put boxes on the walls with conduit going to the accessible attic. Most likely will not use any of the boxes in the bedroom but they'll be there just in case. Putting 3 boxes in my new office. I tend to have what I call "science experiments" going on a good bit and I'll have lots of stuff plugged into the network. Some stuff, like Crestron processors, touch screens and such are pretty much permanent but occasionally I'll bring home some equipment for a job I'm working on and need to plug that in to do testing. So, lots of network drops in my office.
As far as electrical, adding a 125 amp sub panel to run this addition off of. The addition is a little over 1,000 sq. ft. Master bedroom, his / her walk-ins, bathroom a new laundry room, my new office and a large storage closet. We bought this house about 13 years ago to be an "empty nest". As such, we were not looking for a large house that just the 2 of us would be bouncing around in. At 2,000 sq. ft., it's was plenty big for the 2 of us. Well, the empty nest thing still hasn't materialized all these years later. My 8 yr old granddaughter has never lived anywhere else but here, and now the MIL is moving in. She has Parkinson's and her husband passed away about a year and a half ago. They were living out in the boonies and she just got to the point where she couldn't live out there by herself any more. So we're giving her the old master bedroom which is over-sized at 17' x 24'. We just need to re-do the bathroom to make it handicap capable. With the over-size bedroom she can have a sitting room in there too. The laundry room in this house is off the kitchen, like most houses for the past 50+ years. I always thought that was stupid. I realize where the practice started but I still think it's stupid to carry all the clothes from the back of the house to the front of the house, wash and fold them and then carry them back to the back of the house. That, and the original laundry room is stupid-small. The new one is actually stupid big but whatever. The old laundry room will become a kitchen pantry now. We're losing our existing linen closet so the new laundry room will have a linen closet too.
Can't wait till this project is done with. I knew going in I was going to absolutely hate screwing with this (the biggest reason I bought an existing house and didn't build my own) but I guess it is what it is.



