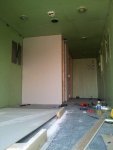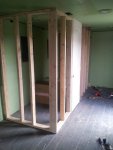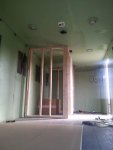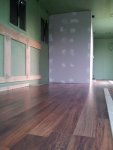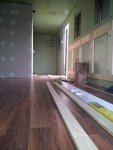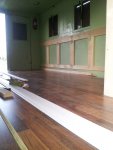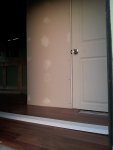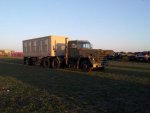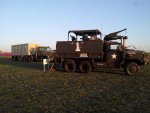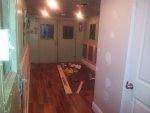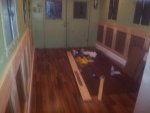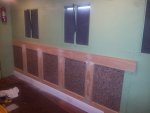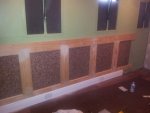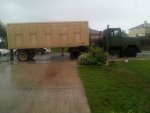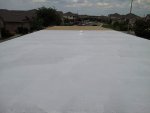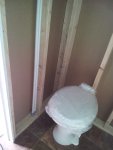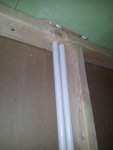agazza2
Active member
- 483
- 31
- 28
- Location
- Ahwatukee, AZ
After spending a whole morning a few months ago reading Rayzers M146 build, I decide to buy a M146 for myself and do and RV conversion. Well the trailer has been sitting for the past two months in the storage yard as I ponder the many ideas of how to build it.
My original ideas (not on paper) were to put the bathroom across the front. But after looking at the underneath framing/5th wheel, that is not easy. So I decided the bathroom would be placed the same as Rayzers. Now the various options for dining, kitchen, and the sleeping area are easier to plan on paper. I am attaching a floor plan designs which I am considering. I do want to have the ability to move the couch/bed, and possibly the table if I need to use the trailer to move something in the future. As this build goes on, there will be many similarities to Rayzers, as this inspiration to build this trailer came from all his posts and photos. I have put all the photos from his build into a Microsoft PowerPoint presentation so it is easier to show friends what I am trying to accomplish. It also helps in quickly looking back, at the way Rayzer constructed different portions of his trailer.
Some of my ideas for this trailer are to use my MEP-531 generator for power (120VAC only). Add 12V batteries and solar panels on the roof to help keep them charged. The interior will have a full bathroom, kitchen with sink and a small gas stove, or cook top, dining area, and couch/bed. In front of the bathroom, there will be a small storage closet on top, and water heater on the bottom. I have started the build out for the bathroom walls, and will post pictures later this weekend. For A/C I am trying to decide whether to do front mount, or top mount. Pulled behind the M915, there would be plenty of clearance for most bridge over passes, but behind the M931A2 I would have to be very cautious about hitting the A/C unit if it was mounted on top. Has anyone had luck with mounting it below the trailer? Some plumbing photos are attached, but will need to be modified to have all the proper ventilation requirement necessary. The plumbing is one area, I may need to ask for some help with the design
One of things that amazes me is how big Rayzers trailer looks inside. Rayzer has done such a excellent job with his build. The M146 trailer is only 20' long, and ceiling height is 6' 4". I would also like any other suggestions that the SS members have to help
me in making this build another one on the SS site to be proud of displaying at the many events.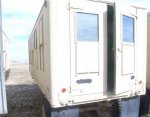
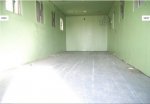
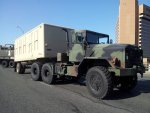
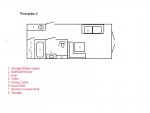
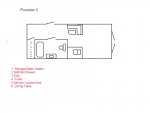
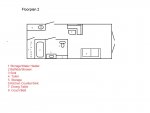
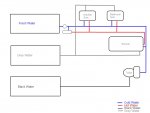
My original ideas (not on paper) were to put the bathroom across the front. But after looking at the underneath framing/5th wheel, that is not easy. So I decided the bathroom would be placed the same as Rayzers. Now the various options for dining, kitchen, and the sleeping area are easier to plan on paper. I am attaching a floor plan designs which I am considering. I do want to have the ability to move the couch/bed, and possibly the table if I need to use the trailer to move something in the future. As this build goes on, there will be many similarities to Rayzers, as this inspiration to build this trailer came from all his posts and photos. I have put all the photos from his build into a Microsoft PowerPoint presentation so it is easier to show friends what I am trying to accomplish. It also helps in quickly looking back, at the way Rayzer constructed different portions of his trailer.
Some of my ideas for this trailer are to use my MEP-531 generator for power (120VAC only). Add 12V batteries and solar panels on the roof to help keep them charged. The interior will have a full bathroom, kitchen with sink and a small gas stove, or cook top, dining area, and couch/bed. In front of the bathroom, there will be a small storage closet on top, and water heater on the bottom. I have started the build out for the bathroom walls, and will post pictures later this weekend. For A/C I am trying to decide whether to do front mount, or top mount. Pulled behind the M915, there would be plenty of clearance for most bridge over passes, but behind the M931A2 I would have to be very cautious about hitting the A/C unit if it was mounted on top. Has anyone had luck with mounting it below the trailer? Some plumbing photos are attached, but will need to be modified to have all the proper ventilation requirement necessary. The plumbing is one area, I may need to ask for some help with the design
One of things that amazes me is how big Rayzers trailer looks inside. Rayzer has done such a excellent job with his build. The M146 trailer is only 20' long, and ceiling height is 6' 4". I would also like any other suggestions that the SS members have to help
me in making this build another one on the SS site to be proud of displaying at the many events.










