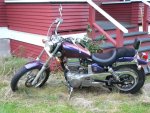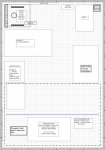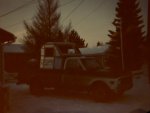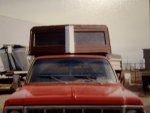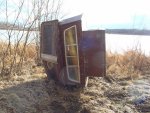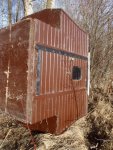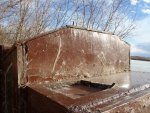TLDR: Stuff about my camper build, if you have problems with my threads, you might want to skip this one or look at the pretty picture and shake your head about all the stuff I'm doing wrong.
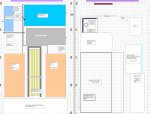
Thought I'd write up a little update. Like many on here, life takes us in many directions and my time on this project is proceeding slowly - though that has given me time to think about it a lot. I have nailed down items I want in the camper and come up with a layout that works (for me). The layout of the sub-floor is still TBD, but it gonna be pretty close to the drawing below. In the drawing, the grid squares are 2". The purple at the top is roughly the back of the cab, the darker purple is approximately where the hatch from the cab to the bed is.
I'm treating my project more along the lines of a tiny home rather than a weekender camper.
At this time, I've decided the sub-floor will be made as a box of thin skin aluminum, probably 9" or 10" high. It will be supported from below by the bed, the walls might be a little thicker and there will be numerous supports throughout to support the floor of the camper. My plan atm will be to use a rivet gun, a cheap press brake and make the box on saw horses.
The battery is 14,400 watts at 24v. What do I need so much power for? The incinerating toilet & the air conditioner are massive draws on electricity.
In case you missed my earlier thread, the camper will be shorter than the sub-floor, there will be an open space behind the cab, ~16 inches. In this space will be a spare tire rack, access to the vents from the stove & toilet and maybe some other items I want to store outside. The space will be open air, but have some sort of moveable covering that I'm still working out.
The main door to the camper will either be a pocket or sliding door (up to the ceiling). The emergency hatch at the other end will be more along the lines of a swinging door, something like 32" x 36", I haven't decided yet. I don't plan on coming in this way, It's just gonna be for emergencies or maybe to let air in.
My thoughts on the floor of the camper. While I would love to use 1/8" aluminum, the cost is just too high for me. Not that I'm not spending a stupid amount of money on this project but 1/8" aluminum is like 10x more expensive that 1/2 plywood, even after I resin or epoxy coat the plywood it'll still be at least 5x more expensive. I will check out a couple of local metal scrap dealers and maybe I'll get lucky, but I'm not holding my breath. Anyways, my idea is to create plates that will allow access at some future date to everything under the floor. Now, in some cases, this would mean removing some otherwise bolted in place items, but should I ever need to remove a tank or get to something, I would have the option. These plates will have support members attached underneath and the ends will rest on support posts that will be part of the sub-floor. Think of a tic-tac-toe board with the plates to sit between the cross pieces. It won't be a uniform as tic-tac-toe, but there will be various fixed cross pieces and plates that fit into the spaces, with a lip and catch so everything is flush & mostly watertight.
I have left a 2" gap in the drawings for the wall width, The walls will probably be just a little over 1", and I'll probably use rigid or foam insulation for the space.
Many of the items in the camper will have square tubing around their base to prevent sliding, I also think a strap going over and securing to hold stuff from jostling. Some items will be secured to ribs in the walls. The position of the toilet and wood stove have to be against that wall so I can easily remove/put up the exhaust stacks when I park somewhere. The fridge/freezer needs 4" of space along 2 sides for the compressor to vent - that's why it's out a little bit. The twin over futon will have a couch below that turns into a full sized futon and a twin bunk above. The bunk above has a gate around it, I plan on using this area for storage sans mattress - it's a lot of room for storage. The shower basin will be some inflammable material - probably metal over a form. The shower curtain will be Nomex with Scotch Guard (from what I've read, once it dries, it's not flammable) on the inside.
There are smaller wood stoves, but this is the smallest one I could find that drew air from the outside. It will also burn coal. It's called the Dwarf 3k, if anyone's interested. I did find several other small stoves, and if you don't mind cracking a window for ventilation just ask and I'll list them. The incinerating toilet I'm going with is also the only one I could find that would draw it's air from the outside. Without pulling outside air, during a cycle the burner would use up all the air in the camper(!) and that still wouldn't be enough. Again, I could open a window, but this could suck during cold weather, and it also seems potentially dangerous for such a small space.
The roof will have at least 4 solar panels on it. I have a plan for 8, but I need to construct a model for the rack and see if it works. Because of the panels the toilet and stove have to vent through the wall.
Yep, there are no windows planned. I may put in some portholes, saw some 120 miles away, if they're still there next time I'm down that way.





