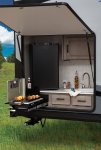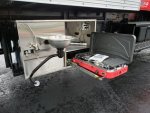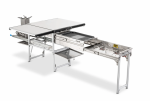Its just an idea but if you used 2x2 studs screwed to the walls on 16 in centers then pick up one of the do it yourself sprayfoam insulation cans and spray it yourself and save a bunch of money that way then decide what you want to cover the studs with like 1/2 in plywood so between the 2 in of foam and 1/2 plywood should be a big R factor insulation in there plus you can prewire and plumb your walls prior to spraying and theres lots of how to videos on youtube and either paint the plywood both side before mounting to the walls and you wont have any sweating in the wall problems like most of these builds wind up with !The weather has cleared and I'm back at it in the morning. No wind, temps in the 90's, 98% humidity, and mosquitos are already sortieing their attacks.
I'm at a point where I have to make a call that will add a good chunk of expense I was trying to avoid, but I know I'll regret not doing it.
The M1079 box is shite when it comes to insulation. Like most all military shelters, it's dreadfully poor insulation combined with the fact that it's one big aluminum thermal bride make it just as hot (or cold) on the inside skin as the outside. It consists of 2" of foam with aluminum skin on each surface. The framing is aluminum and everything is pretty much just attached toghter metal-to-metal.
If you're not familiar with thermal bridging, it's basically metal-to-metal transference of heat (or cold). Metal is a great conductor of heat, as we all know (just stick your hand in a hot cast iron skillet to prove the fact). Thermal bridging can be avoided by introducing a layer of non-heat-conducting material into the manufacturing process (like a layer of wood, etc). The military overcomes these design flaws by using 2-tons of house air conditioning to cool 100sq/ft box (or a warehouse blast furnace to heat the same).
Anyway.....
I'm debating adding a layer of insulation onto the walls and ceiling and bringing the new surface out 2". The height loss won't effect anything but losing 4" or habitat width is why I shifted away from this idea in the first place. But sitting in there tonight making note of where everything is bolted together (getting ready to gut it all for paint), I realized that four inches less horizontal space wouldn't really be an issue.
I figure I can use 2x2 as studs and secure it all with rivnuts and the existing taps into the main frame (where the steel wall skids were attached). I need to decide if I want to cover the wire tray or leave it accessible (I figure covering it would look best and I can leave a few small sections accessible so I could always blow a fish line thru if more wire runs became needed). Then there's the matter of insulation and paneling choices that I can afford. In a perfect world I'd be rich and insulate with something 100% fireproof and then panel with StarBoard (but I'm poor and I can't afford $250 a sheet for ANYTHING).
What I can afford is whatever Styrofoam-based or fiberglass insulation is on sale at Home Depot covered with $25 /sheet PlasTex (which I used in the shower). I kinda hate the looks of the stuff, but it's what I can afford. I favor plastics as the humidity down here eats any of those particle/MDF/glued-together/coated pressboard materials (like Beadboard, etc). I'd prefer something that's already available locally and I've looked in the past and there's really not much of a choice that is 1) cheap, 2) plastic, 3) available locally.
Or just leave things as they are....
But if I'm gonna do it, I need to go get materials tomorrow because if I push this project deadline much further I'll be too old to use the damned thing.
-
Steel Soldiers now has a few new forums, read more about it at: New Munitions Forums!
Third's Build Discussion
- Thread starter Third From Texas
- Start date

More options
Who Replied?Third From Texas
Well-known member
- 2,819
- 6,639
- 113
- Location
- Corpus Christi Texas
I may go ahead and use this on the walls. At least it's real wood paneling. I used it for the sliding doors under the bed and as a front facial for the kitchen counter. I'll paint it white (I've got plenty of natural wood already between the flooring and the cabinet faces, sliding doors, etc). I like this idea more than using PlasTex (that stuff looks OK in the shower, and I love that it's plastic but it would be just fugly if used on every wall). So real wood paneling it is...if I do it.
I'm leaning toward Sika board for the insulation but they are out of the 1.5" nationwide. I can glue two sections of .75 together, I guess. It will be some SERIOUS r-factor.
I'm already using Sika to insulate the overhead boxes (where the worthless OEM vent fan, the Hunter heater, were located). Both those will become stowage for now. And I 'm using Sika to make a panel outside the bare aluminum sheet the A/C is bolted up to. That entire front wall is a radiant mess as it sits (I bet half the heat in the hab is bleeding thru there).
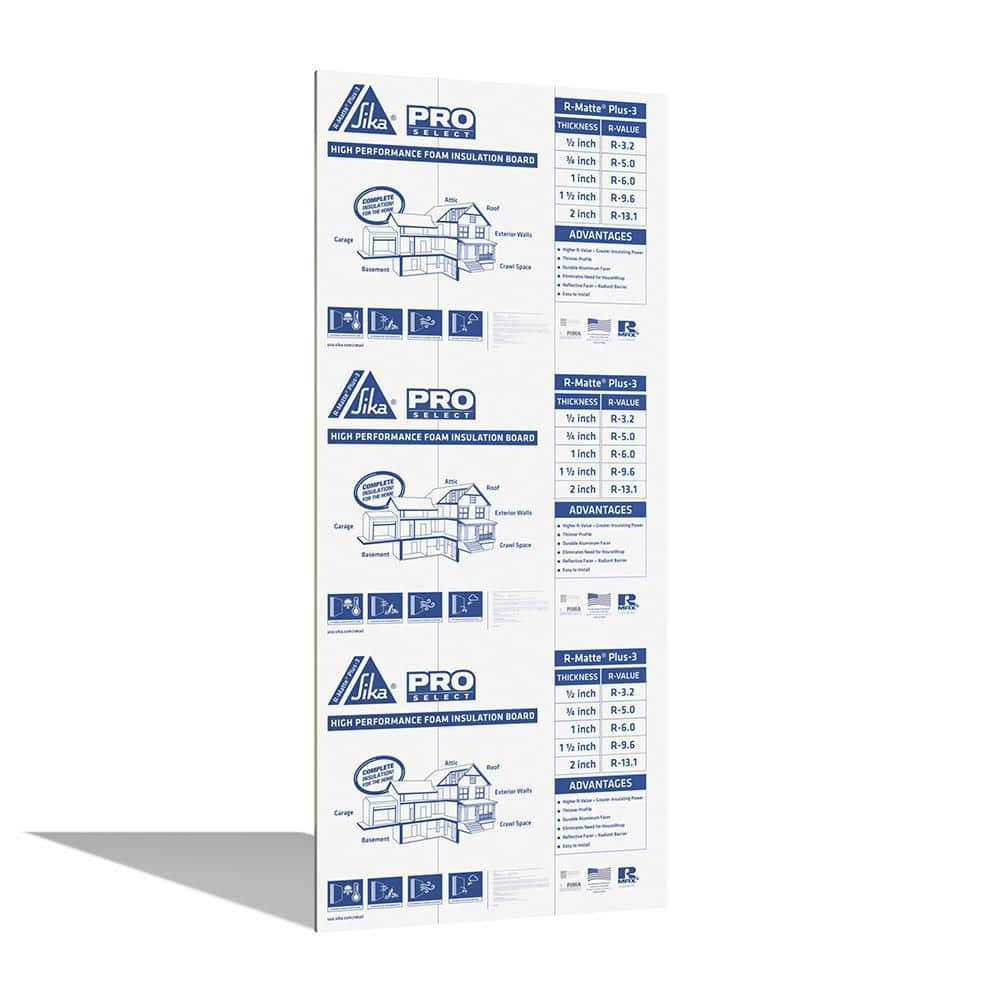
I'm leaning toward Sika board for the insulation but they are out of the 1.5" nationwide. I can glue two sections of .75 together, I guess. It will be some SERIOUS r-factor.
I'm already using Sika to insulate the overhead boxes (where the worthless OEM vent fan, the Hunter heater, were located). Both those will become stowage for now. And I 'm using Sika to make a panel outside the bare aluminum sheet the A/C is bolted up to. That entire front wall is a radiant mess as it sits (I bet half the heat in the hab is bleeding thru there).

RMAX Pro Select R-Matte Plus-3, 0.75 in. x 48 in. x 8 ft. R-5.0 ISO Rigid Foam Board Insulation 637901 - The Home Depot
Rmax R-Matte Plus Polyiso Rigid Foam Insulation Board is perfect to use with wall sheathing applications in new residential and commercial buildings.
www.homedepot.com
Last edited:
I think it will only heighten your overall enjoyment bud. Check out this guy's rig:
I thought it was pretty awesome and sensibly humble.
There is a saying, you only complain about price once... but if you don't get what you want/need the complaints never end. LOL
There is a saying, you only complain about price once... but if you don't get what you want/need the complaints never end. LOL
Third From Texas
Well-known member
- 2,819
- 6,639
- 113
- Location
- Corpus Christi Texas
Got the habitat gutted. Ready to tear into the electric.
Testing some stains and sealants. I think it's gonna be a bit too much with the floors, sliding doors. It was supposed to be white and if I don't like this I can paint it (where if it were painted, stripping it back to natural would be a pain).
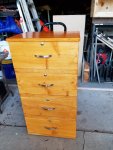
Testing some stains and sealants. I think it's gonna be a bit too much with the floors, sliding doors. It was supposed to be white and if I don't like this I can paint it (where if it were painted, stripping it back to natural would be a pain).

- 8,074
- 20,470
- 113
- Location
- Charlotte NC
.Got the habitat gutted. Ready to tear into the electric.
Testing some stains and sealants. I think it's gonna be a bit too much with the floors, sliding doors. It was supposed to be white and if I don't like this I can paint it (where if it were painted, stripping it back to natural would be a pain).
View attachment 876363
I dunno. If you happen to scrape a piece of stained wood - a little stain will fix it like new. Paint on the other hand will be a lot more trouble...
Saw this cool little sink. Made me want to ask if your plans are solidified on the bathroom.
Is it a unibathroom/shower? or separate?
Is it a unibathroom/shower? or separate?
Third From Texas
Well-known member
- 2,819
- 6,639
- 113
- Location
- Corpus Christi Texas
That would almost fit in the spot (but I only have 14" between shower and door) .Saw this cool little sink. Made me want to ask if your plans are solidified on the bathroom.
Is it a unibathroom/shower? or separate?
I looked at a couple folding sinks (I'd like to have one at the food prep station on the trailer when it comes). But they get pretty expensive.
The shower and head are separate. And while I was originally going to add a small sink next to the shower, I just kept asking myself "what's wrong with that kitchen sink two feet away and why do you need two sinks in a 12 foot long box?" Keep in mind, it's just me and the dawg, so I don't need things like full place settings for thanksgiving dinner or a washing machine or a nice chandelier with ceiling fan. I'm going utilitarian here. Man cave stuff...
In lieu of a second sink by the door, I opted for the urinal.
*it can be stowed for transport or visitors
My logic is that in the middle of the night whatever is there is getting pissed in at some point...
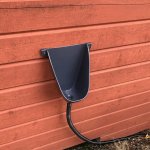
This was a close second:
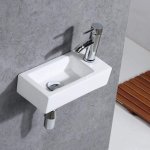
Last edited:
Third From Texas
Well-known member
- 2,819
- 6,639
- 113
- Location
- Corpus Christi Texas
That said, cleaning fish or game can make a big mess and I plan another 55 gallons of fresh water on the trailer (with a sink as well as a spigot for hosing stuff down). I've been using Jerry cans and it just wastes too much water. So when I add the pull-out bar-b-que pit to the trailer it will get a cleaning station. For that one I've been looking at folding sinks (or at least folding faucets).
Third From Texas
Well-known member
- 2,819
- 6,639
- 113
- Location
- Corpus Christi Texas
The issue with anything on the rear wall is that I'm functionality on retaining both doors. I left the shower just small enough to allow a 48" pallet to be slid in just in case. While I haul most big stuff via trailer, I can still make a freight run to a depot of pick up materials from Lowes, etc). There is only 14" of wall between the entry and the shower wall.
So a sink on the back door would have to retain a certain degree of mobility/flex in it's plumbing. All simple enough to do, I'm just not sure it's needed for my purposes.
I'm favoring the urinal for the simplistic. You hang it on the wall, shove the tube into the little hole on the floor, and toss a cup a water in it when it gets used. And it stows.
But I'm still looking at options...
So a sink on the back door would have to retain a certain degree of mobility/flex in it's plumbing. All simple enough to do, I'm just not sure it's needed for my purposes.
I'm favoring the urinal for the simplistic. You hang it on the wall, shove the tube into the little hole on the floor, and toss a cup a water in it when it gets used. And it stows.
But I'm still looking at options...
Last edited:
Heck yeah. I dig it. You got me thinking... I am going to make a Moto carrier... I might put an outdoor tank on it with fold down/out kitchen... but no matter what will put an outdoor shower head like yours tied to the habitat water tank. The fact about cleaning fish is no joke when boondocking and like you've said before washing sand off the dog. I'd like to see your thoughts on outdoor kitchen. I am still trying to crack that one. I am thinking a custom made toolbox behind the back tire with fold up parts to fit somewhat of a V shape toolbox.
Third From Texas
Well-known member
- 2,819
- 6,639
- 113
- Location
- Corpus Christi Texas
Nothing on paper. Just a folder full of ideas at this point:Heck yeah. I dig it. You got me thinking... I am going to make a Moto carrier... I might put an outdoor tank on it with fold down/out kitchen... but no matter what will put an outdoor shower head like yours tied to the habitat water tank. The fact about cleaning fish is no joke when boondocking and like you've said before washing sand off the dog. I'd like to see your thoughts on outdoor kitchen. I am still trying to crack that one. I am thinking a custom made toolbox behind the back tire with fold up parts to fit somewhat of a V shape toolbox.
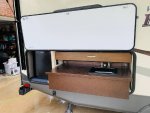

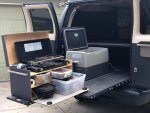


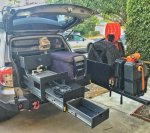


Third From Texas
Well-known member
- 2,819
- 6,639
- 113
- Location
- Corpus Christi Texas
One thing positive about all the homeless folks is were seeing more new ways to condence your necessities to a minimum amount of room needed !
I love this concept. A little pricey but isn't that the nature of this journey....
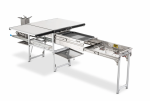
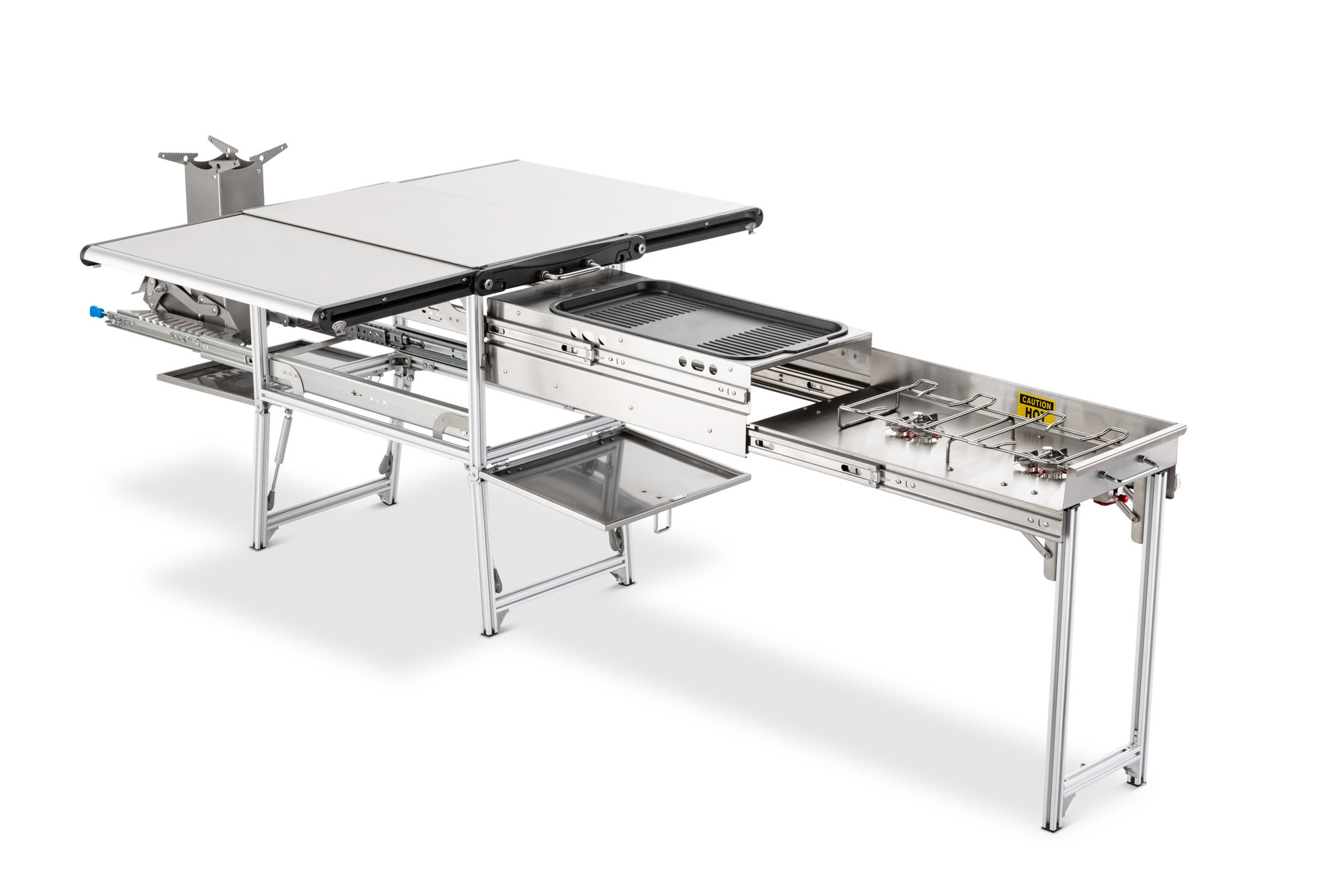
 www.quadratec.com
www.quadratec.com
I have been mulling over building a tool box that houses something like the above. With some sort of quick connect for water and propane hoses. I wanted to go 100% diesel for all fuel source, but I might add propane for this as well as ability to hook up an outdoor firepit when burn ban is in effect at various places. But Incorporating a sink and overhead light nearby has me scratching my chin alot lately so I was going to try to draw something up and if I have to send it to the CNC folk to cut out and make brackets etc. So be it.
Bliss Mobil has a pretty slick unit they engineer and sell with their habs:


 www.blissmobil.com
but I like big old table laid out linearly and low. Our trucks are so tall that I don't want to feel like I am cooking with my elbows at eye level..
www.blissmobil.com
but I like big old table laid out linearly and low. Our trucks are so tall that I don't want to feel like I am cooking with my elbows at eye level..
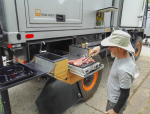
If I mimic the Bliss mobil. I will design my tool box to hinge down and out before sliding the kitchen out of the box. Thereby creating a lower starting point and even more counter space (Top of the toolbox.)


Overland Vehicle Systems 30100001 Komodo Camp Kitchen
Whether you are out for a weekend of over-landing or wanting to pregame before a big event the Komodo Camp Kitchen is perfect solution for a portable kitchen.
I have been mulling over building a tool box that houses something like the above. With some sort of quick connect for water and propane hoses. I wanted to go 100% diesel for all fuel source, but I might add propane for this as well as ability to hook up an outdoor firepit when burn ban is in effect at various places. But Incorporating a sink and overhead light nearby has me scratching my chin alot lately so I was going to try to draw something up and if I have to send it to the CNC folk to cut out and make brackets etc. So be it.
Bliss Mobil has a pretty slick unit they engineer and sell with their habs:


The outdoor kitchen - Bliss Mobil
The outdoor kitchen is a great accessory for those who want to enjoy all aspects of living outside.
 www.blissmobil.com
www.blissmobil.com

If I mimic the Bliss mobil. I will design my tool box to hinge down and out before sliding the kitchen out of the box. Thereby creating a lower starting point and even more counter space (Top of the toolbox.)
Attachments
-
452.5 KB Views: 0
- 8,074
- 20,470
- 113
- Location
- Charlotte NC
The is an awful lot of good ideas in the several posts above...
Third From Texas
Well-known member
- 2,819
- 6,639
- 113
- Location
- Corpus Christi Texas
Yeah, just because I have it in the habitat doesn't mean I don't want some version of it on the trailer. Redundancy is good (to include inside/outside cooking).
While the trailer is only for beach outings and won't be following me on longer hauls, the vast majority of my outings are on the Island here. It has a fridge/freezer, it's own lighting , battery, and solar bank, 55gal fresh tank (plus a half Jerry cans of fresh water), a bar-b-que pit, shower/dawg washer, cleaning station, etc. My crappy beach axe, shovels, fish fryer, etc, etc.
All things I have in the truck, but sometimes it's simpler to just mess up the trailer.
While the trailer is only for beach outings and won't be following me on longer hauls, the vast majority of my outings are on the Island here. It has a fridge/freezer, it's own lighting , battery, and solar bank, 55gal fresh tank (plus a half Jerry cans of fresh water), a bar-b-que pit, shower/dawg washer, cleaning station, etc. My crappy beach axe, shovels, fish fryer, etc, etc.
All things I have in the truck, but sometimes it's simpler to just mess up the trailer.
Agree. I want to incorporate one of these drive away awnings/rooms that can be set up and left as a base camp of sorts if need be. Longer stays and even a rain room for gloomy weather and you want to spread out a bit.Yeah, just because I have it in the habitat doesn't mean I don't want some version of it on the trailer. Redundancy is good (to include inside/outside cooking).

Inflatable Tent Rooms
Inflatable tent rooms offer the ultimate in touring convenience. All are quick to set-up and completely free-standing, simply detach your tent room and leave it to reserve your pitch whilst you explore the local area in your vehicle.
That's why I kind of like that fold up camp kitchen... might come in handy to set it up in the tent.
I like how it blows up with air for the support structure. You can even get some blow up furniture if you needed to sit out a couple days of rain... having some room helps when you are full timing I think.

I joke with my wife if she don't want to go, I'll get a blow up doll to ride in the cab. LOL
Third From Texas
Well-known member
- 2,819
- 6,639
- 113
- Location
- Corpus Christi Texas
Yep.Agree. I want to incorporate one of these drive away awnings/rooms that can be set up and left as a base camp of sorts if need be. Longer stays and even a rain room for gloomy weather and you want to spread out a bit.
View attachment 876479
Not alot of bulky poles to handle and hopefully a quick set up.Inflatable Tent Rooms
Inflatable tent rooms offer the ultimate in touring convenience. All are quick to set-up and completely free-standing, simply detach your tent room and leave it to reserve your pitch whilst you explore the local area in your vehicle.www.dometic.com
That's why I kind of like that fold up camp kitchen... might come in handy to set it up in the tent.
I like how it blows up with air for the support structure. You can even get some blow up furniture if you needed to sit out a couple days of rain... having some room helps when you are full timing I think.
View attachment 876482
I joke with my wife if she don't want to go, I'll get a blow up doll to ride in the cab. LOL
One thing I always loved about the M1078 was the view from the back. Even having purchased my first one with the intent to do an RV conversion, after just a couple beach trips I decided that I'd need the M1082 trailer once I replaced the cargo bed with a camper. The added storage space from the trailer when heading to the beach is nice, but the extra space once deployed is just as useful. And the view is hard to beat, with the side curtains all folded up overseeing the bikinis and surfers.
Anything I can set up to be used outside the actual habitat is just one more ton of sand that doesn't get tracked into the camper. The same applies to the white powdery dust from the Texas Hill Country to the muddy red parking lot sludge of a Colorado ski area. I'm always looking for ways to leave the environment outside where it belongs.
I still have to deign and fab my rear deck. It won't be a giant porch like some make (if I'd have done a side entry, the deck would have become massive). I only want it to lower down so as to allow entry from either side or the rear of the deck (approximately 7x4). It will allow me to remain hooked to the trailer (which currently has to be unhitched to access the camper steps). I'll also gain a way to hose the sand off the dawg and not be standing in the sand when we do it. But also it will give me a bikini viewing vantage point when the trailer isn't present.
Again, redundancy.
I've seen a lot of great designs but I'm favoring the simplicity of the way the army did the M1087 (braced from below with a pair of swing-out/pull-out arms. I'm thinking of having the deck fold in half so that it's only about two feet tall when folded (should make deployment a bit easier on me) so it will be a bit longer than used on the M1087. I don't want to have to incorporate winches or cables or air/hydraulic actuators (more systems to fail).
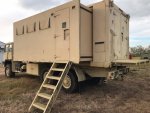
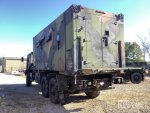

I've also been drawn to this concept but it's a bit overkill for my needs (a simply pull-out brace for the deck).
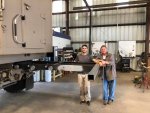
Of course, with the right deck you can add an awning, then side curtains, and if you're not careful another room pops up.

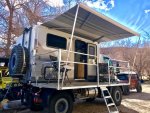

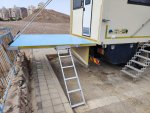
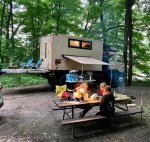

Last edited:
Third From Texas
Well-known member
- 2,819
- 6,639
- 113
- Location
- Corpus Christi Texas
Something else that will be addressed in the future is habitat "sway".
I don't know if it's the captured spring mounts or just the truck shocks but you can REALLY get the M1079 box a rockin' with a couple of strippers in there.
I'm thinking some simple stabilizer legs on each corner that rotate down, then pin to length. Not really leveling jacks, but sorta.

In a perfect world I'd even make it so I could drive out from under the hab if needed (I covet Neil's rig below, LOL). But the more I thought about it, once the truck was committed to camper I figured it best to fully do so. Too many disconnect issues crop up when I started putting it all onto paper. Doable, but not really worth pursuing given no more than I would ever use it.
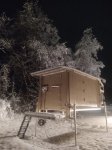
I don't know if it's the captured spring mounts or just the truck shocks but you can REALLY get the M1079 box a rockin' with a couple of strippers in there.
I'm thinking some simple stabilizer legs on each corner that rotate down, then pin to length. Not really leveling jacks, but sorta.

In a perfect world I'd even make it so I could drive out from under the hab if needed (I covet Neil's rig below, LOL). But the more I thought about it, once the truck was committed to camper I figured it best to fully do so. Too many disconnect issues crop up when I started putting it all onto paper. Doable, but not really worth pursuing given no more than I would ever use it.

- 112,638members
- 166,215threads
- 2,341,085posts
- 840online users




