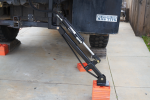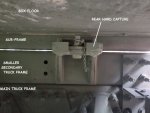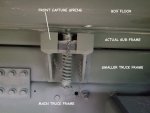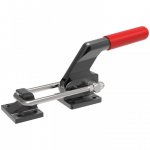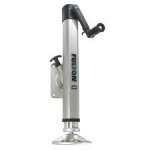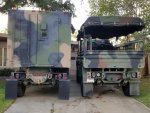Third From Texas
Well-known member
- 2,814
- 6,627
- 113
- Location
- Corpus Christi Texas
Got the fridge enclosure and several other pieces sanded, filled, prepped and painted yesterday. All wood in the build will be primed/sealed with Kilz then a coat of semigloss exterior paint. The "exposed" areas will get a coat of high gloss Rustoleum white. Everything is glued and then secured with deck screws.
Today I'm off to fetch the materials to frame in the walls. Frames will be modules consisting of 2x2s each attached to the walls via rivnuts. The heavier items (kitchen counter, fridge, Chester drawers get bolted to the habitat's aluminum frame members). Going to try a couple different insulation ideas, but for now using two sheets of 3/4" Sika foamboard look to be the easiest and produce the highest R-factor.
Still up in the air on paneling. Two walls will likely be painted finishing plywood...with the kitchen being....something else. Got a week or two to decide.
The driver side wall consists of 1) the shower (already paneled in GlassTex). 2) the headboard at the bed is already going to be backed with finishing plywood. 3) the kitchen area needs something "splashproof" and perhaps a bit of heat resistance being near the stovetop. I've looked at stainless sheeting as a splashboard, various tiles (though I'm not really keen on tile holding up to off-road). But I'll come up with something.
The front wall (bed) is pretty simple for now. I'll frame out the three locations that protrude out the front (the a/c, the arctic heater that is getting deleted, and the worthless 120v intake fan). 1) At some point the a/c will change (they go bad down here pretty quickly so window units and mini-splits only last 3-4 years before the fins all rot away). I'd like to eventually go to a 24v minisplit, but I can't justify the constant replacement cost given the short life expectancy of a/c in the environment down here). But I'm keeping that location flexible for a/c solutions, 2) The heater location will likely house a replacement Chinese diesel heater. By all accounts on the vanlife sites/groups, they are quite dependable with a few cheap mods and they run near silent (opposed to the 90+ db of the OEM Hunter heater. 3) And I'm likely converting the space used by the intake fan into a place to launch drones while inside the hab (a sort of drone hangar). But that's a thread of it's own for later. I like the idea to be able to put up eyes in the sky if something cooks off one of my Claymore tripwires at night.
The passenger side wall is pretty much the easy one. End-to-end the same with the only cut outs being the windows and the small electric input pass thru.
I originally kinda wanted to retain the "industrial" look with exposed conduit drops and outlets. But with three more needing to be landed it would be a bit much, so it's growing on me that they'll all be behind the walls now. I've decided to leave the wire tray accessible. I like the idea of being able to add more runs for things that I didn't anticipate (and there will be many).
Today I'm off to fetch the materials to frame in the walls. Frames will be modules consisting of 2x2s each attached to the walls via rivnuts. The heavier items (kitchen counter, fridge, Chester drawers get bolted to the habitat's aluminum frame members). Going to try a couple different insulation ideas, but for now using two sheets of 3/4" Sika foamboard look to be the easiest and produce the highest R-factor.
Still up in the air on paneling. Two walls will likely be painted finishing plywood...with the kitchen being....something else. Got a week or two to decide.
The driver side wall consists of 1) the shower (already paneled in GlassTex). 2) the headboard at the bed is already going to be backed with finishing plywood. 3) the kitchen area needs something "splashproof" and perhaps a bit of heat resistance being near the stovetop. I've looked at stainless sheeting as a splashboard, various tiles (though I'm not really keen on tile holding up to off-road). But I'll come up with something.
The front wall (bed) is pretty simple for now. I'll frame out the three locations that protrude out the front (the a/c, the arctic heater that is getting deleted, and the worthless 120v intake fan). 1) At some point the a/c will change (they go bad down here pretty quickly so window units and mini-splits only last 3-4 years before the fins all rot away). I'd like to eventually go to a 24v minisplit, but I can't justify the constant replacement cost given the short life expectancy of a/c in the environment down here). But I'm keeping that location flexible for a/c solutions, 2) The heater location will likely house a replacement Chinese diesel heater. By all accounts on the vanlife sites/groups, they are quite dependable with a few cheap mods and they run near silent (opposed to the 90+ db of the OEM Hunter heater. 3) And I'm likely converting the space used by the intake fan into a place to launch drones while inside the hab (a sort of drone hangar). But that's a thread of it's own for later. I like the idea to be able to put up eyes in the sky if something cooks off one of my Claymore tripwires at night.
The passenger side wall is pretty much the easy one. End-to-end the same with the only cut outs being the windows and the small electric input pass thru.
I originally kinda wanted to retain the "industrial" look with exposed conduit drops and outlets. But with three more needing to be landed it would be a bit much, so it's growing on me that they'll all be behind the walls now. I've decided to leave the wire tray accessible. I like the idea of being able to add more runs for things that I didn't anticipate (and there will be many).


