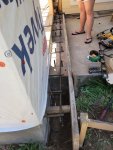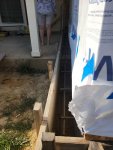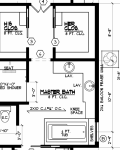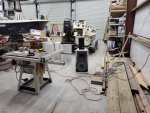Well, got a call as I was walking out to the car. Stay home. Kinda nice, but lucky I had my phone on!
View attachment 847310
You are correct that the springs are there to keep the loovers closed. The loovers need to be closed to help the gen set warm up to 180 degrees running temp, that it so loves to be at.
This is a good diagram of the control assembly. Inside the round part, (item # 23) it is filled with bees wax. Or so I was told about 30 or so years ago. You will not find this diagram in the 004A or 005A books. This was taken from the 006A book. I have never taken one completely apart, as it is a a pluck and chuck item.
There is a piston that is activated when the temp of the coolant causes the bees wax to expand. The piston is pushed out, forcing the loover vanes to open, and when every thing works right, keep the gen set happy at 180 more or less. The best way to test it is naturally, start the set cold, and wait to see if it opens up. If you are not going to put the box back on the gen set, then it will not work. The set is designed to run with all doors closed. So do not run the set for hours and hours without the box. A while to test things is OK. The fan draws the cooling air through the set. When the loovers are closed, doors closed, it heats up fairly fast. There is a test procedure in the -34 to test the control assy. Simply heat up some water, and put the control assy. in it, and see if it moves. I can not remember the whole procedure off the top of my head, so do read it if you want to try testing that way.
We almost always just tapped out a gasket for the mating of the housing and radiator. Its a simple one that takes only a few min to tap out.
Pay attention to reassembly. Look at the TM for the procedure. Its easy to get it out of wack, and the loovers don't open wide enough, or too wide. When its all back together, you should be able to push the manual control handle down, the loovers open, and then when you release the handle, they snap closed with a real nice "Clap". And you do NOT want your fingers in there when they close. And the handle can also bite you! The system is designed to allow you to "force" the loovers open, to prevent over heating if the control assy. is bad. There is/was a rope on a hook there, to hold it open, when need be. With a bit of patience, you can get the set to run about at normal temp, by changing the length of the rope. You can also just tighten up the pivot bolt on the handle assy, and then the system is blocked/locked open.










